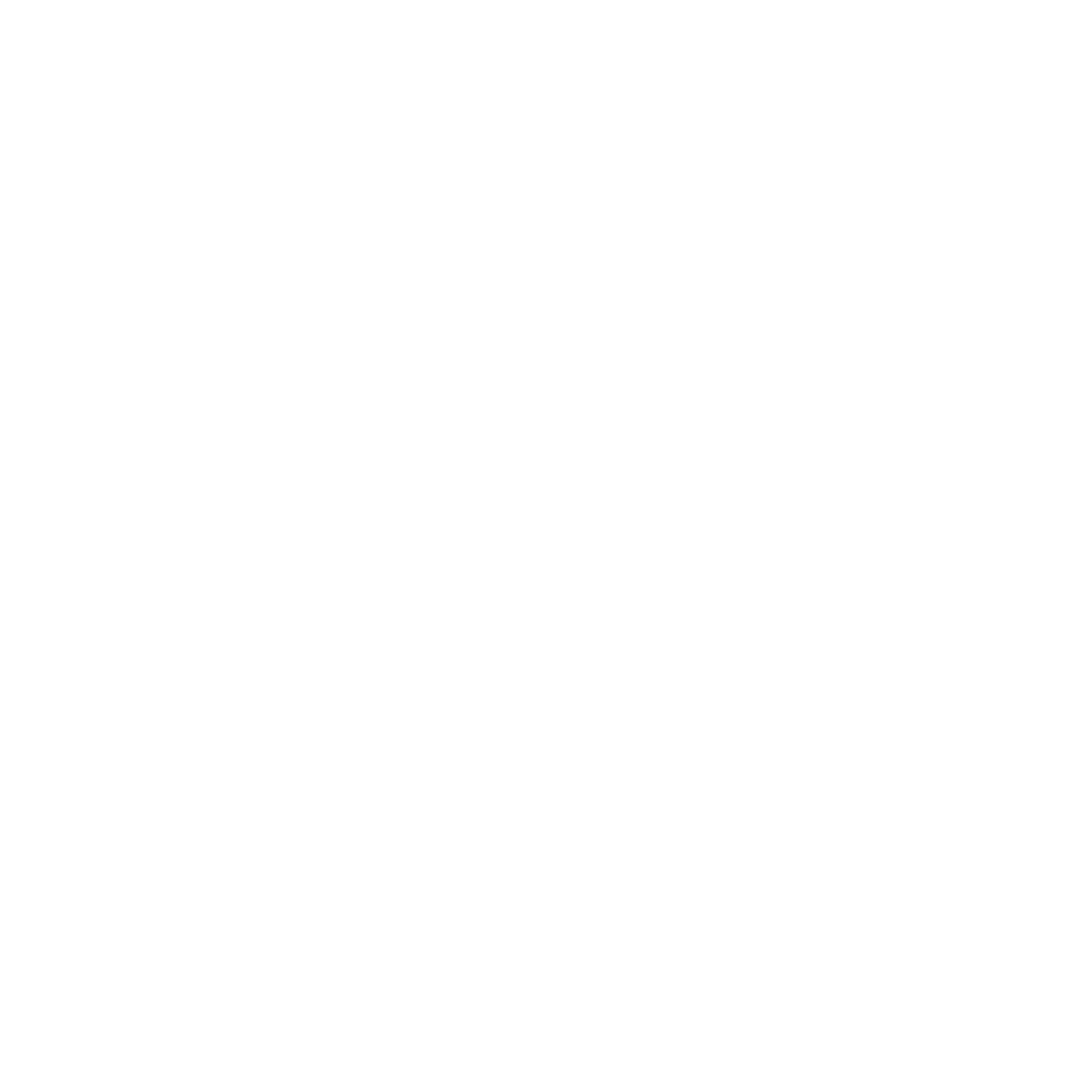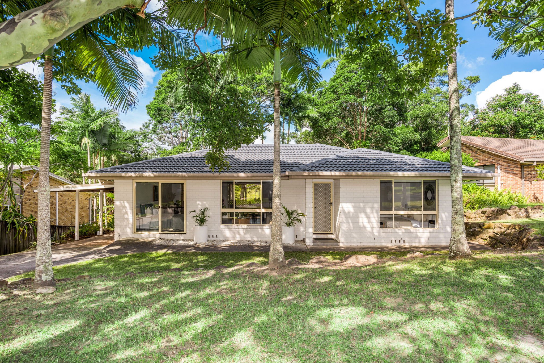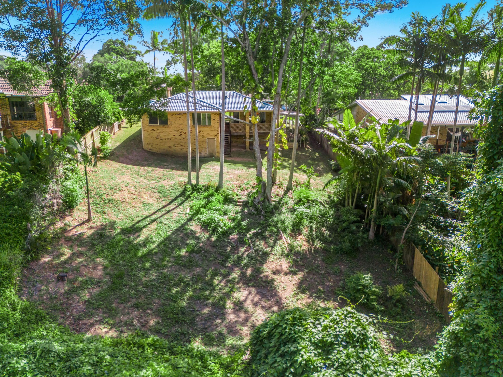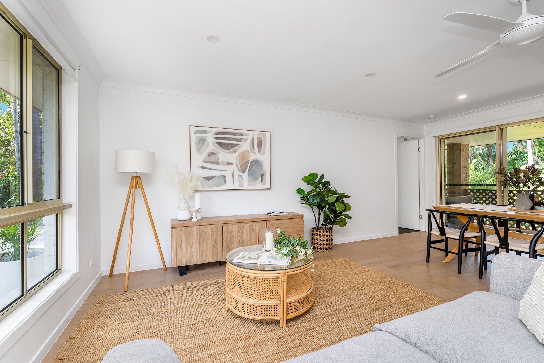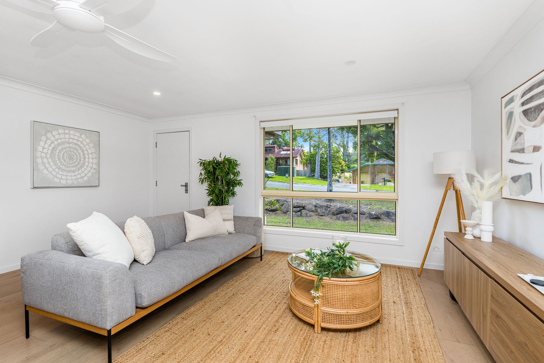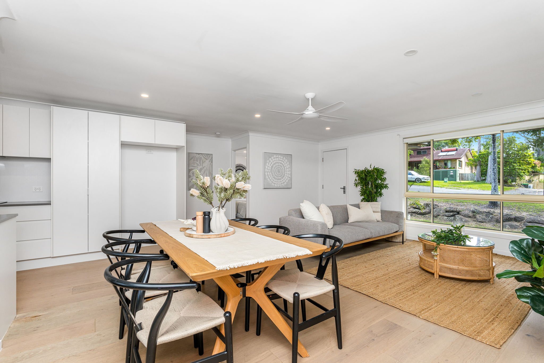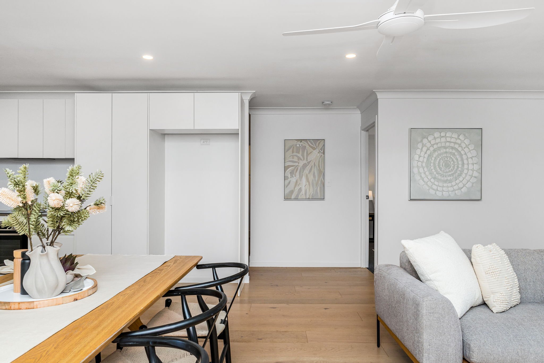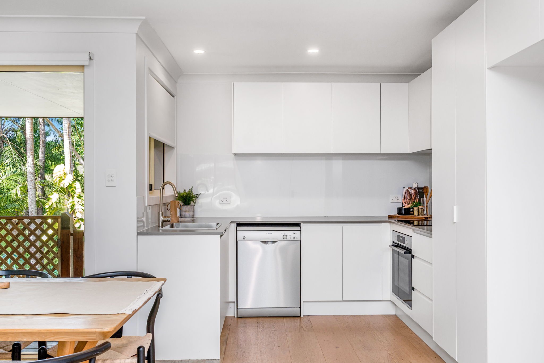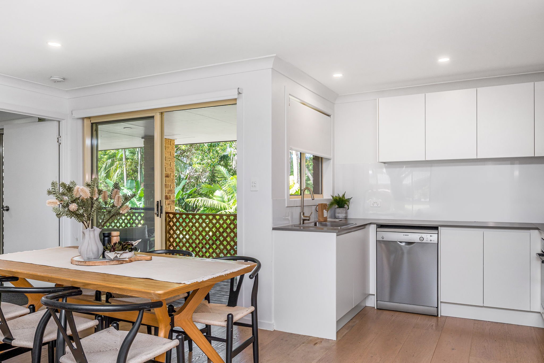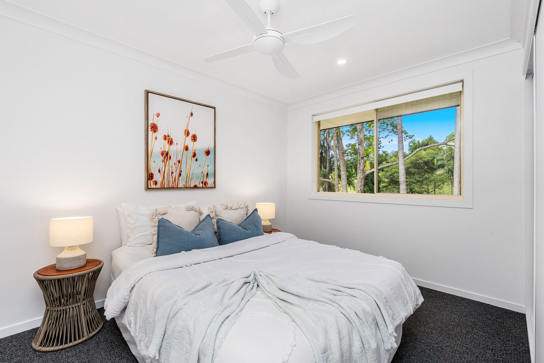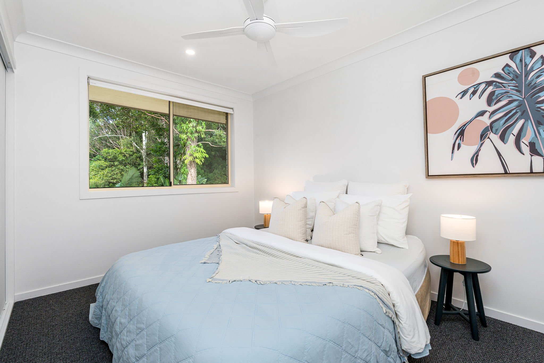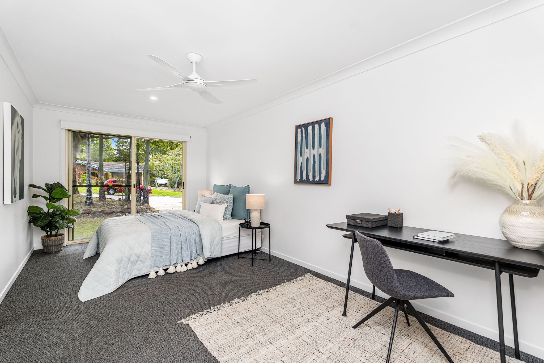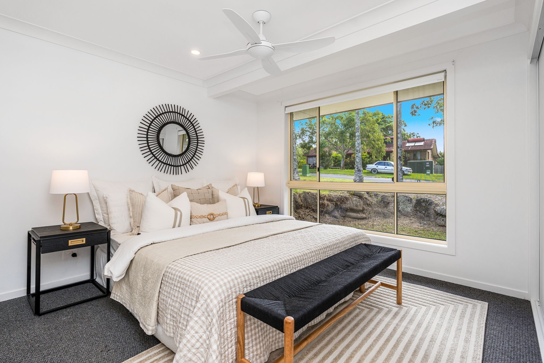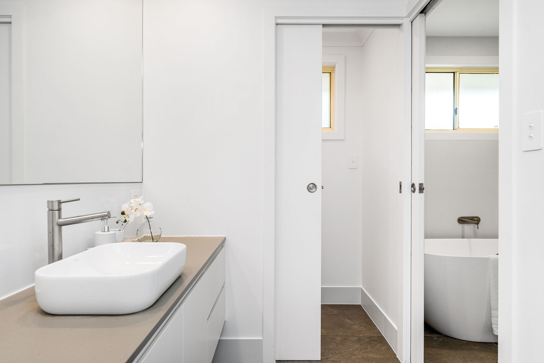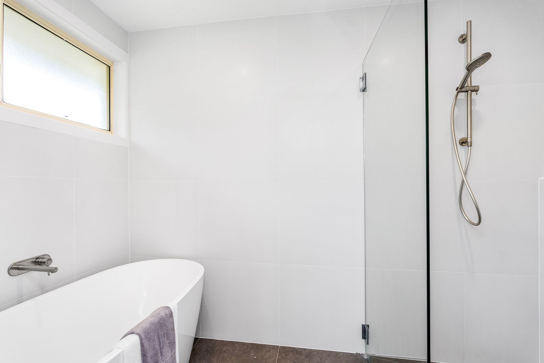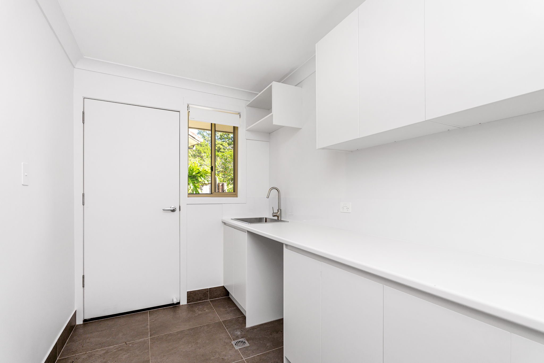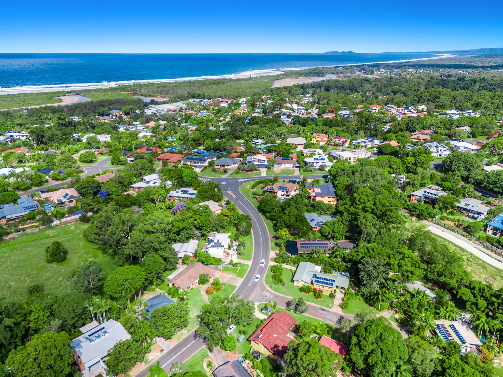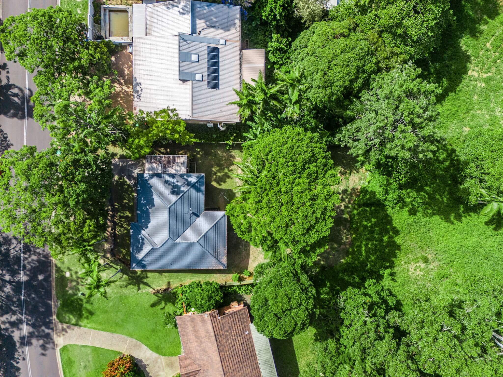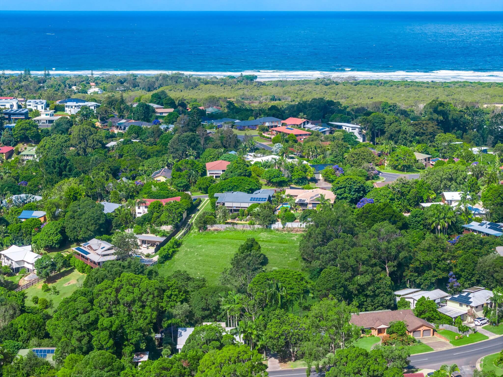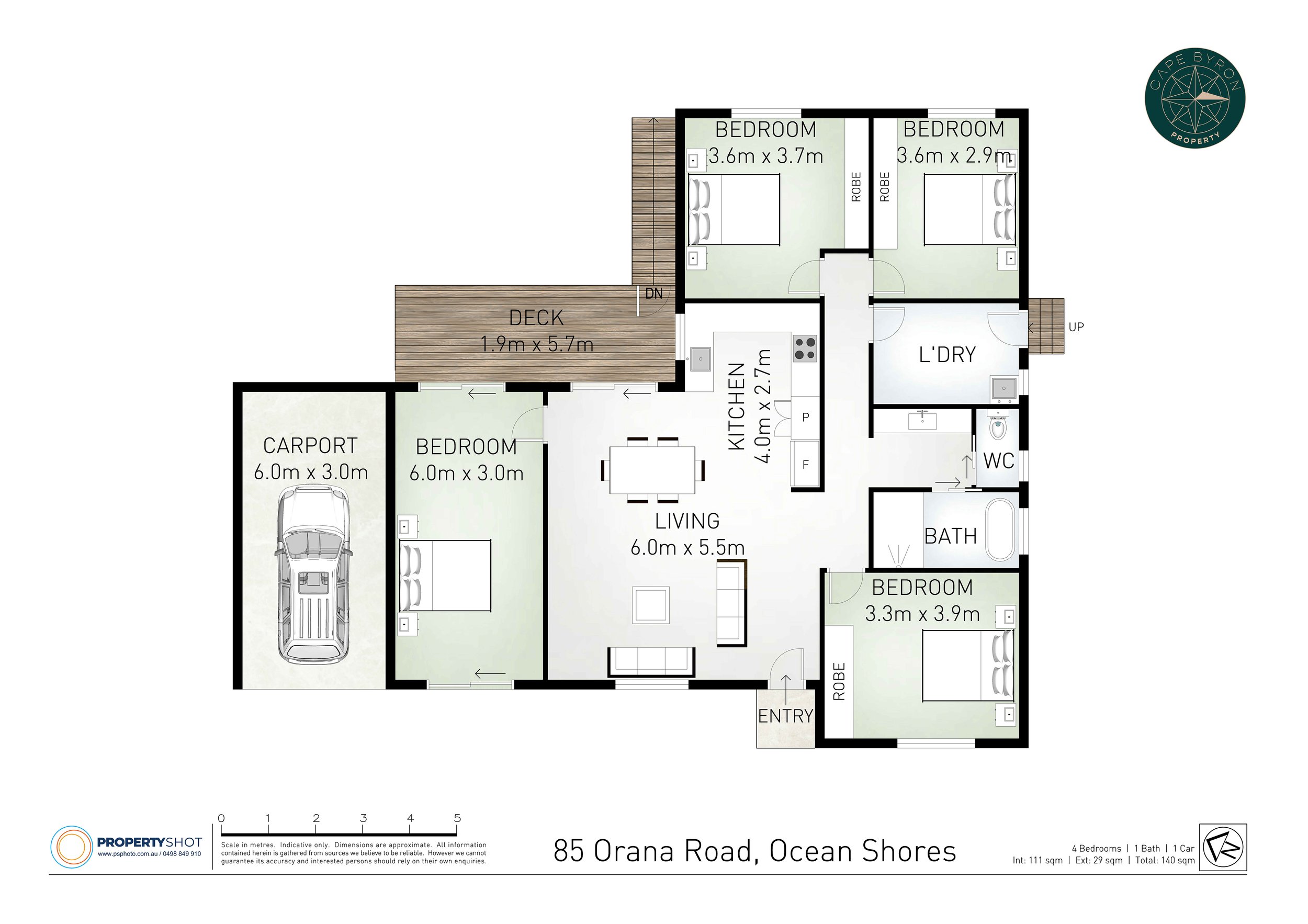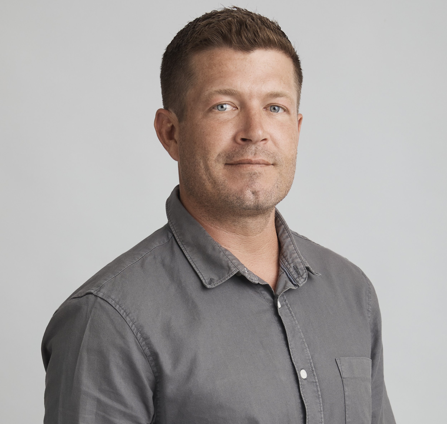
Recently updated home with future potential
Move in, unpack and relax, this recently updated family home is ready and waiting for you to enjoy. You'll live on an expansive 1,024sqm block in a prized enclave of Ocean Shores with local shops, specialty stores, restaurants and the beach only moments from your front door.
DA approval is already in place for a brand new freestanding home meaning you can choose to either enjoy the current residence, build your dream abode or offer both properties to the market and make the most of this great opportunity.
The existing layout revolves around the light-filled kitchen, dining and lounge room with engineered timber flooring and views over the yard. Fresh paint, new blinds and all-new carpet are also on offer while the updated kitchen boasts stainless steel appliances, stone benchtops and on-trend cabinetry. Ceiling fans, downlights and neutral colour tones enhance the contemporary aesthetic.
The local shopping centre, with a Coles, medical centre, pharmacy and tavern, is nearby and you're also so close to the golf course, the busy Brunswick Heads CBD and the picturesque Brunswick River.
Recently updated family home on an expansive 1,024sqm block
DA-approval is in place for a new 4-bedroom, 3-bathroom freestanding home
Live in while you build then hold, sell one or sell both, the options are endless
The existing residence boasts 4 good-size bedrooms and 1 bathroom
Gather with loved ones in the open-plan kitchen, dining and lounge room
Your modern kitchen offers quality appliances and ample storage
On-trend flooring, neutral colour tones, downlights and much more
Space to host guests, a generous yard and a single attached carport
Close to the local Coles, medical centre, pharmacy, restaurants and tavern
Moments from the nearby golf course and Country Club
