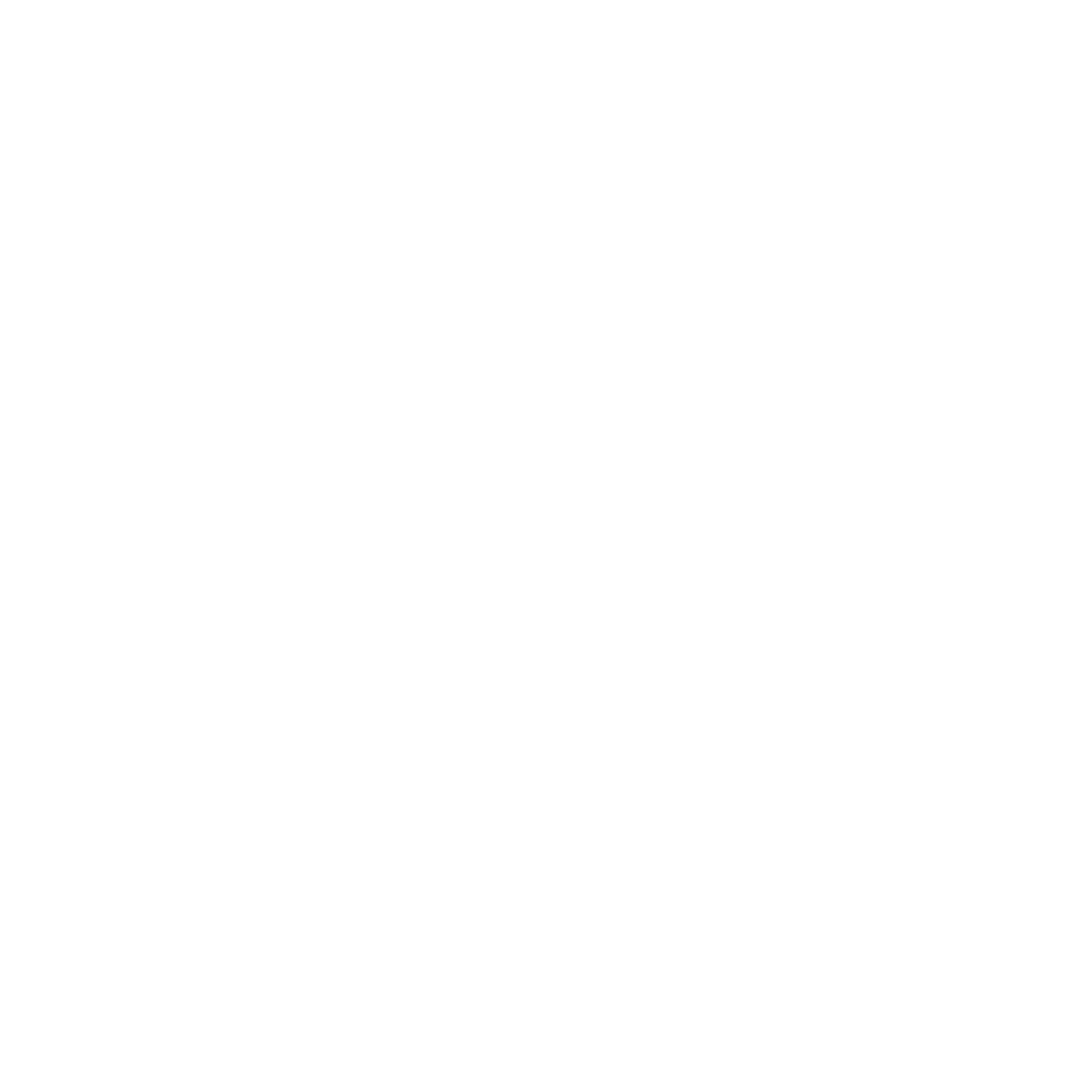
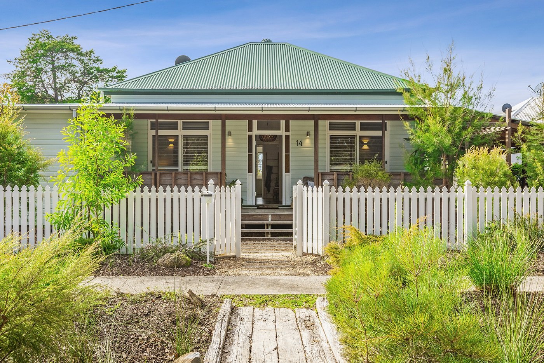
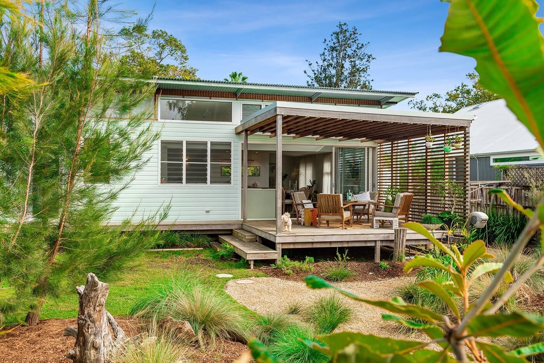
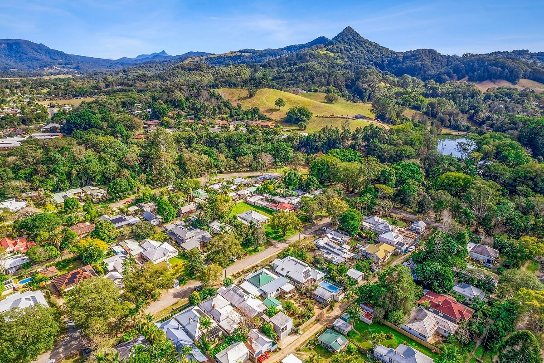
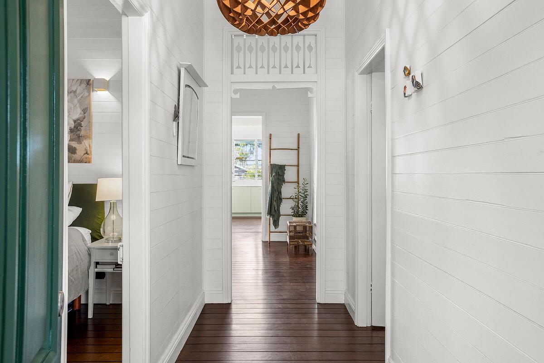
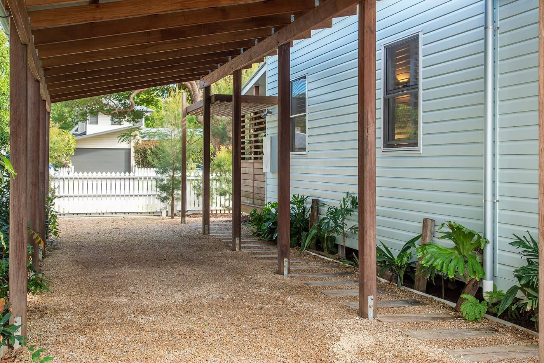
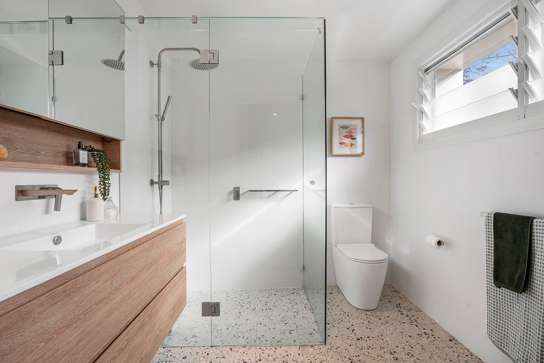
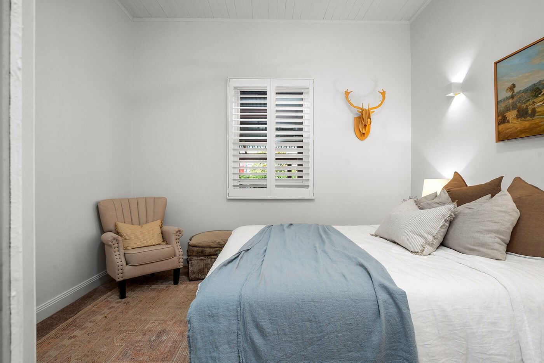
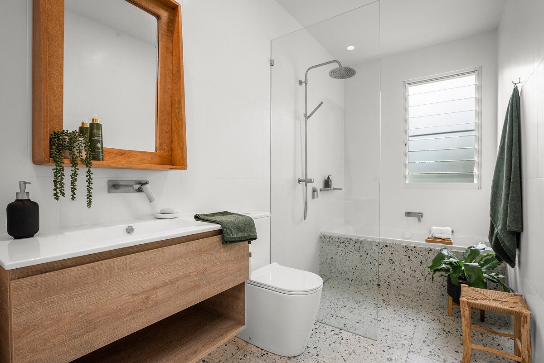

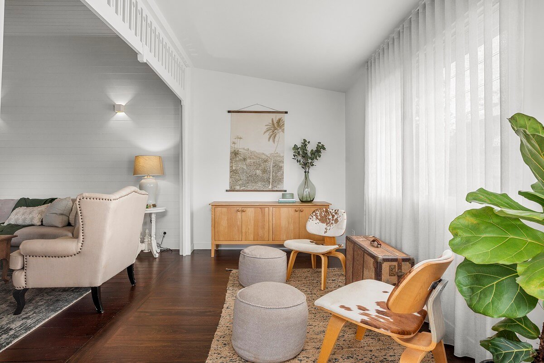
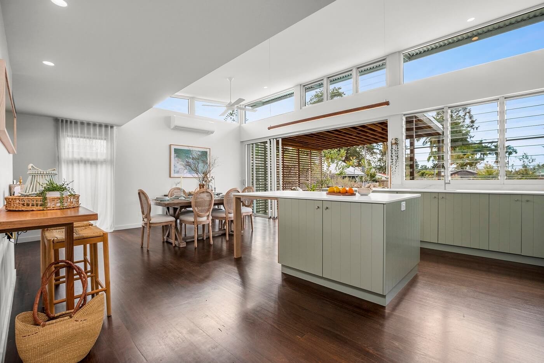
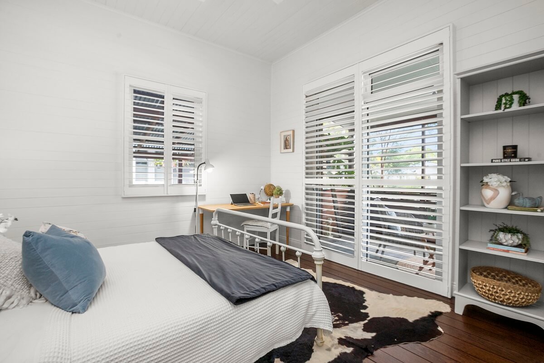
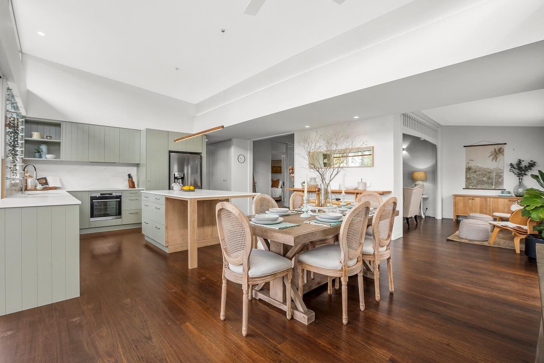
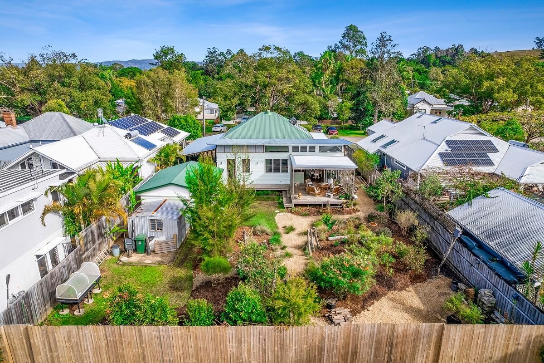
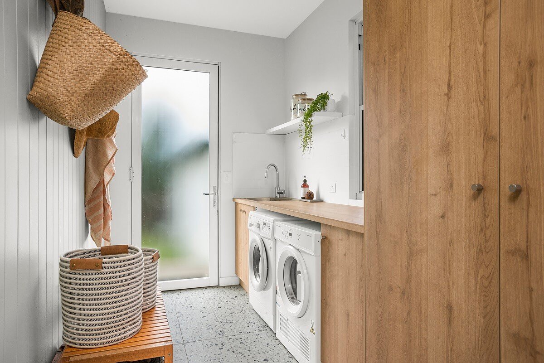

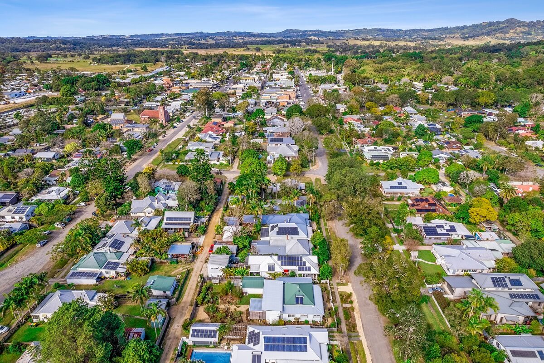
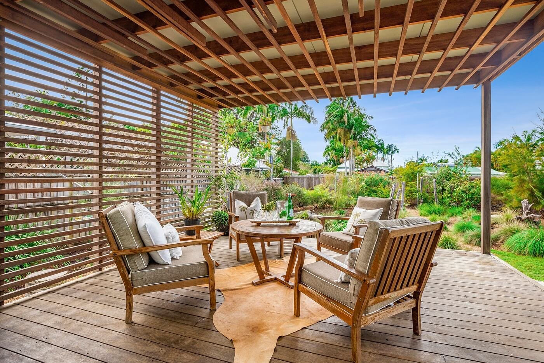
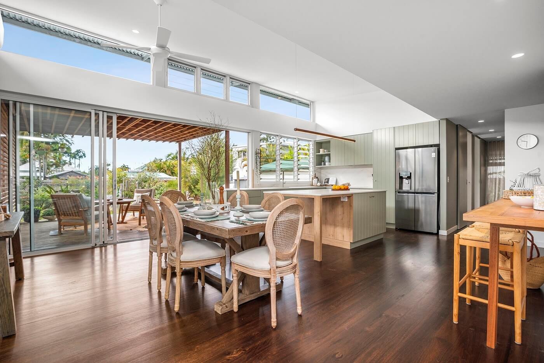
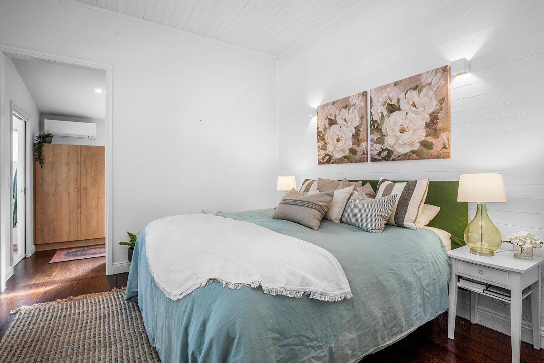
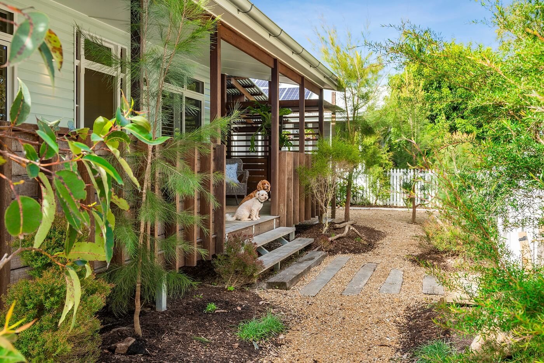
14 Dalley St, Mullumbimby
3 bed 2 bath 2 car
Block Size: 810 sqm
Price: Expressions of Interest closing 8th of September at 12pm
INSPECTION DATES:
Offered for sale via Expressions of Interest closing Thursday September the 8th at 12pm. (Offers will be considered prior)
For further information contact Bryce Cameron on 0412 057 672 or via email at bryce@capebyronproperty.com
Renovated masterpiece in a prized pocket of Mullumbimby
**House has not been flood affected**
Flawless modern style meets classic charm and character in this immaculate family home nestled within a prized pocket of Mullumbimby. An architecturally-designed renovation and addition have transformed this abode into a contemporary masterpiece while still retaining the original appeal of this one-of-a-kind property.
Not a single detail has been overlooked from the spotted gum hardwood flooring to the soaring 3.3m ceilings, plantation shutters and high-end finishes throughout. Families in need of room to move and play will adore the three-bedroom, two-bathroom floorplan with daily life sure to centre around the light-filled kitchen, dining area, sunroom and living space.
Whether you're hosting guests or relaxing with a refreshing afternoon drink, the covered entertainer's deck will be a favourite place to unwind. From here, you can admire the incredible landscaping with thriving natives and mature trees while the expansive 810sqm block also provides rear access and space to add a second dwelling (STCA) or the DA-approved studio.
This picture-perfect haven is located within a central and highly sought-after location just a short walk from the centre of Mullumbimby with shops, cafes and amenities at your fingertips.
Flawless family home offering modern style and classic character in one
Architecturally-designed renovation and addition that's guaranteed to impress
Three good-size bedrooms, two sophisticated bathrooms and generous living areas
A luxe master suite with a large walk-in robe and your own private ensuite
Chef's kitchen with an island, modern appliances and gorgeous garden views
Open dining, sunroom and lounge that spills out to the covered hardwood deck
Tall 3.3m ceilings, hardwood floors, plantation shutters and louvre windows
Split system air-conditioning, ceiling fans, heated tile floors and fully insulated
Vibrant landscaping and natives with lush lawn and mature trees
Rear laneway access, a double carport with an electric gate and a single garage
An 810sqm lot in a prime location with DA-approved plans for a studio
Unbeatable in-town location close to cafes, shops, restaurants and amenities.
