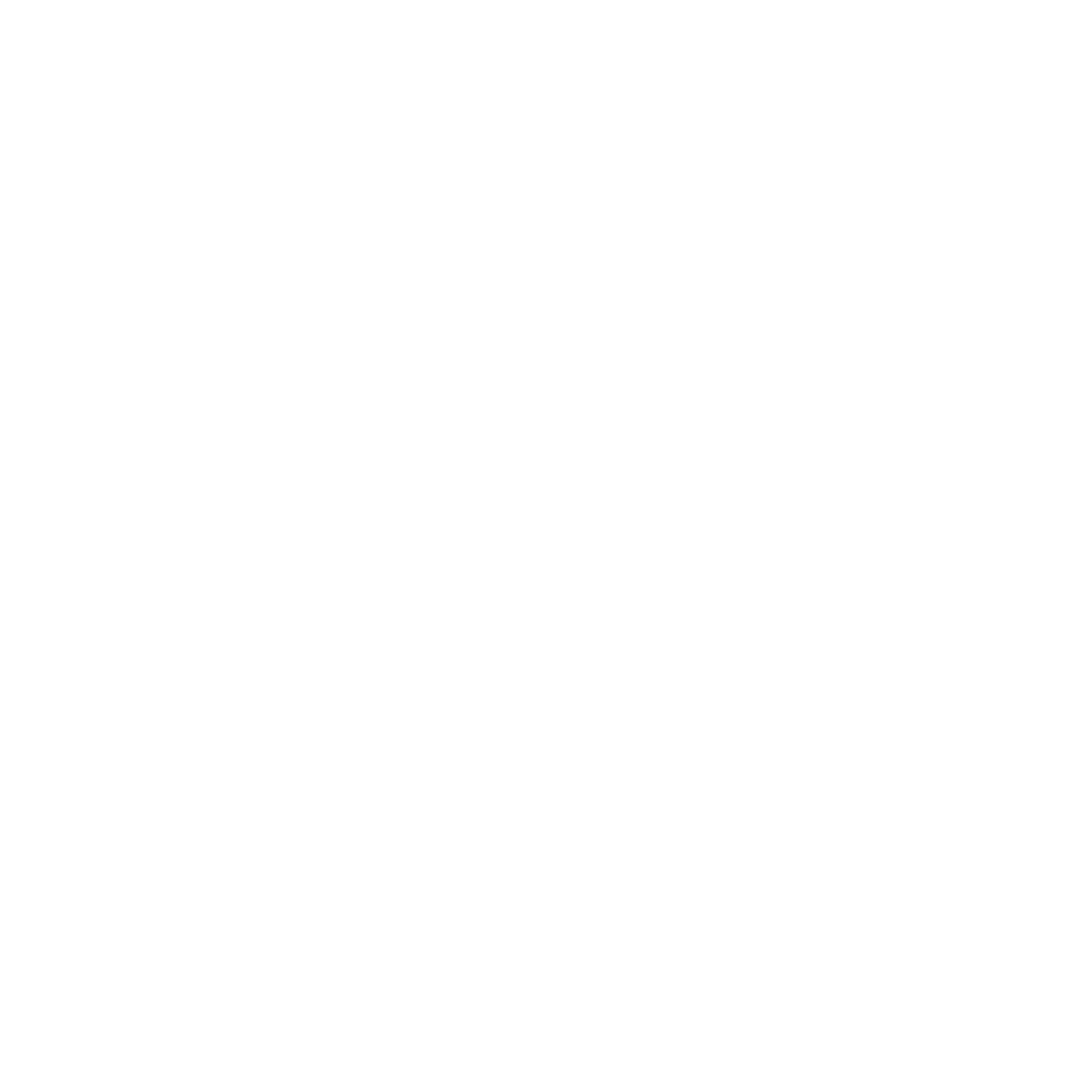
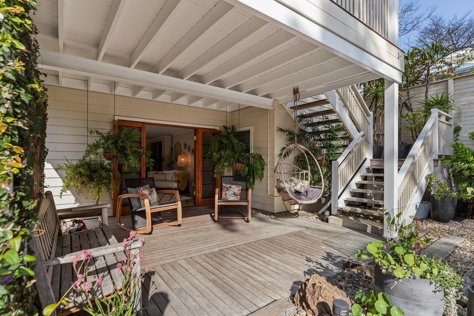
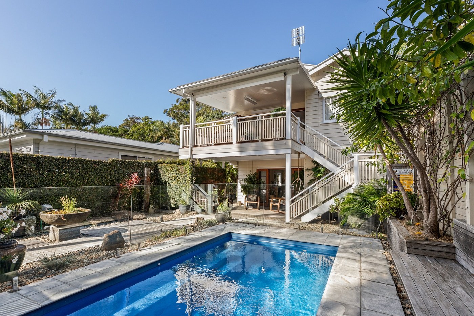
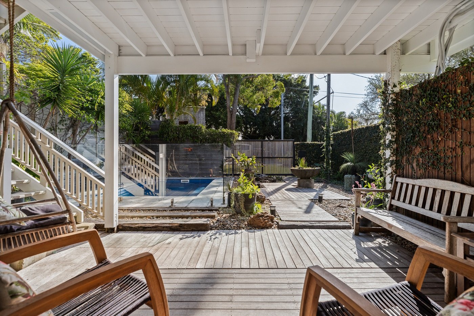
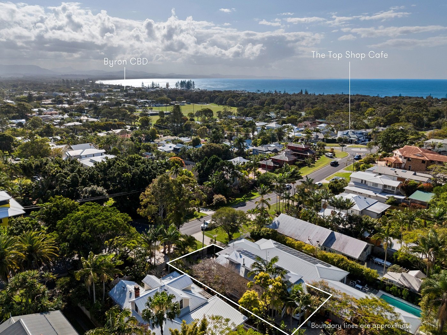
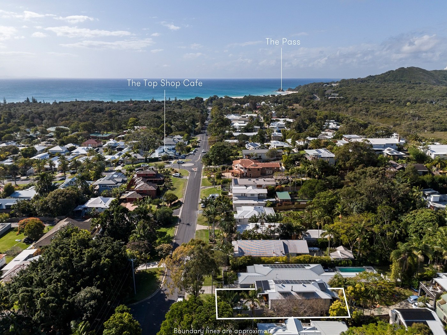
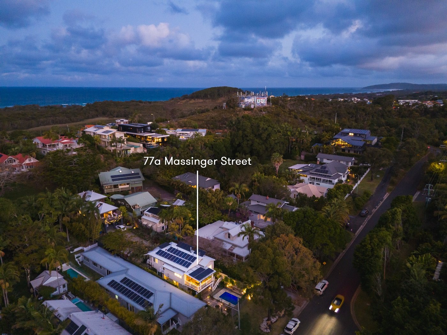
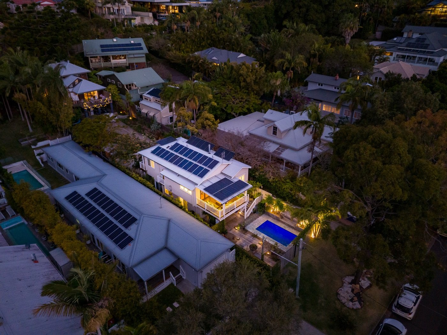
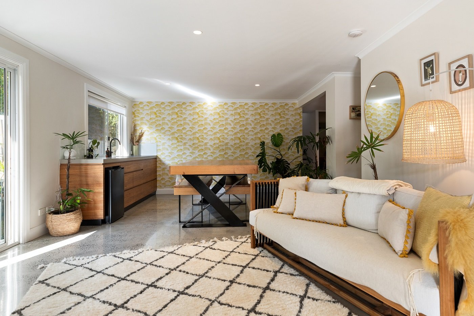
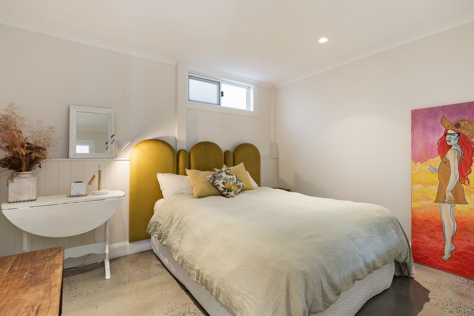
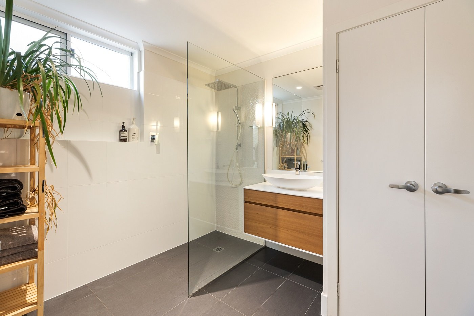
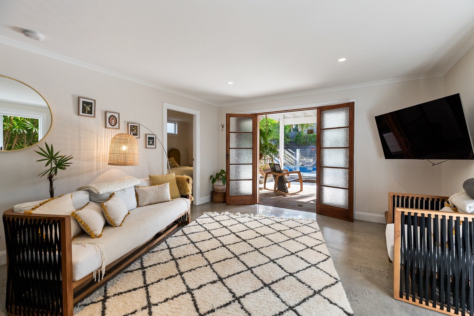
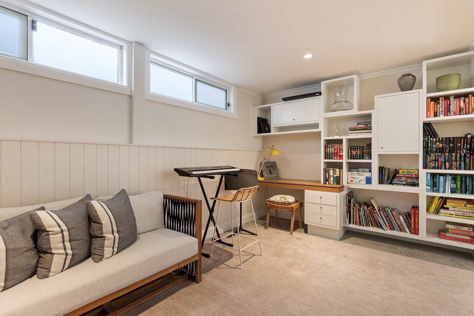
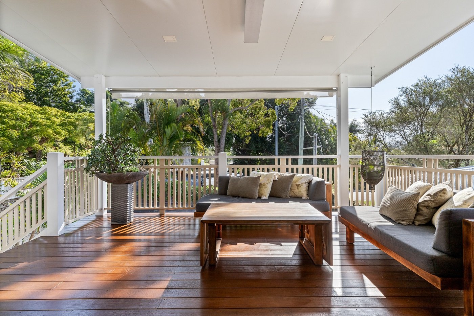
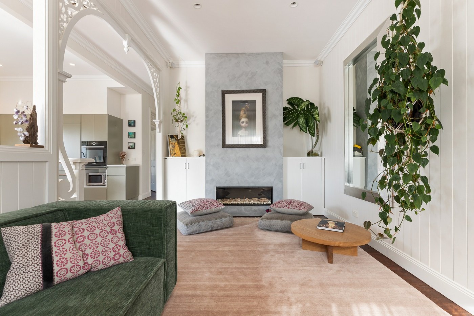
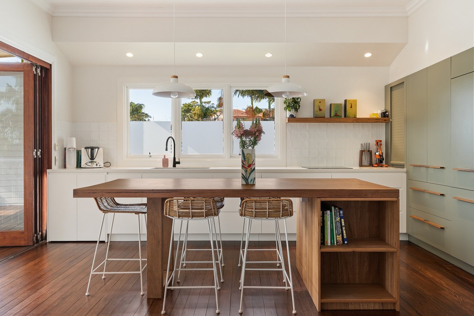
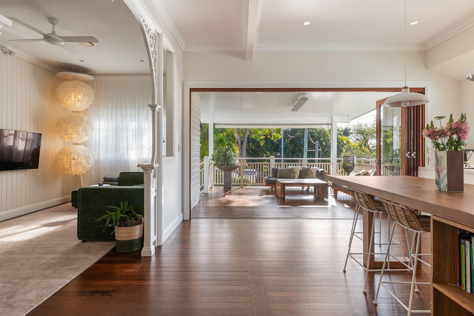
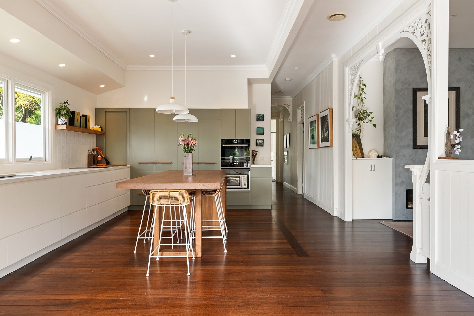
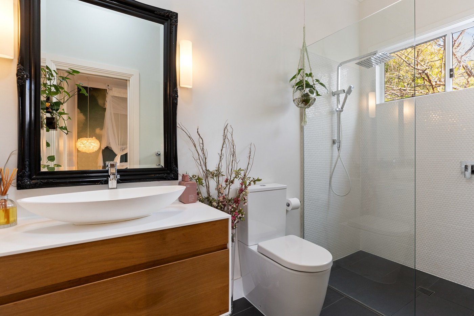
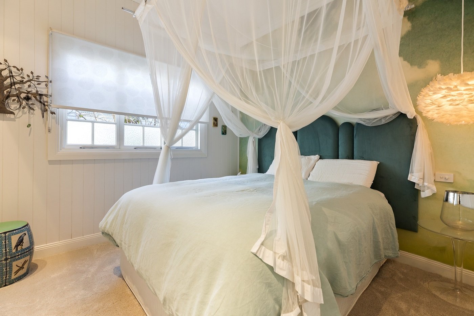
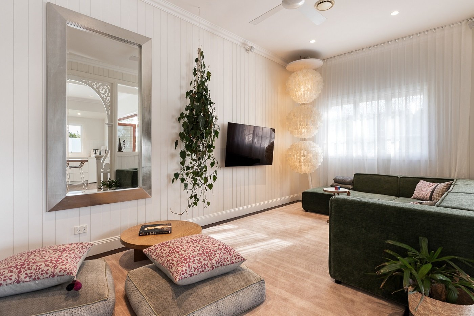
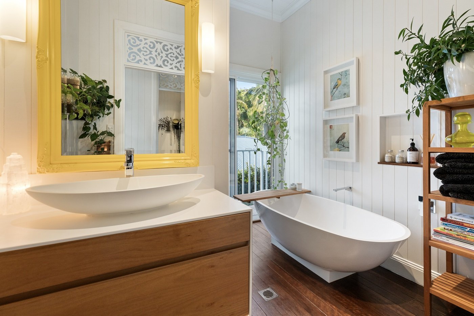
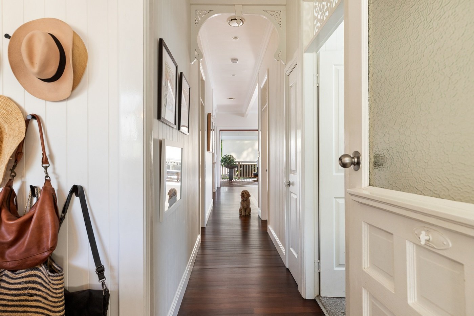
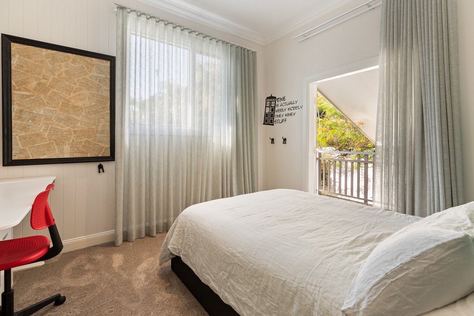
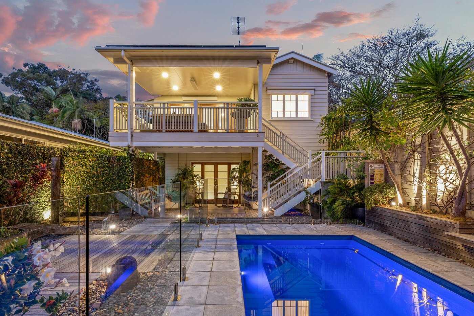
77A Massinger St, Byron Bay
3 bed, 3 bath, 1 carport
Expressions of Interest
Closing 16th of May at 12pm
Timeless elegance meets modern style and sophistication
This magnificent property stands proud within Byron Bay's prestigious Golden Grid with world-class beaches, renowned restaurants and boutique shops at your fingertips. Every inch of this fully renovated family home exudes timeless elegance, character and sophistication with a flawless list of features and fixtures that will leave you in awe.
Spanning two light-filled levels, the generous layout has a comfortable space to suit every mood and occasion. The beautiful kitchen has a contemporary design, with a muted colour palette and wooden features. It is as functional as it is aesthetic, with modern appliances including an integrated fridge/freezer and Bosch oven and stove. An expansive island provides plenty of counter space and doubles as a seating area, while the open-plan dining and family room are warmed by a cosy gas fireplace.
From here, you can move freely through the wall of bi-fold doors to the front balcony which creates a seamless flow between indoors and out. Enjoy an elevated outlook, coastal breezes and views over the magnesium swimming pool below. Radiant heaters make this space perfect for entertaining all year round.
Timber floors, tall ceilings and ornate fretwork speak to the home's charm as the selection of quality updates enhances the contemporary aesthetic.
Two bedrooms and two bathrooms await on this upper level, including your master with an ensuite, and downstairs, there's a third bedroom and bathroom alongside a versatile living space with a wet bar. The addition of a workshop studio ensures added versatility for the lucky new owners with the extensive list of extra features going on to include ceiling fans throughout, ducted heating, a 10.4kW solar system and a truly unbeatable location.
- Fully renovated family home in Byron Bay's Golden Grid
- A spacious 2-storey layout with 3 bedrooms and 3 bathrooms
- Enjoy multiple living areas and plenty of room to entertain
- A gourmet kitchen with luxe appliances and a large island for dining
- Timber floors, tall ceilings, ornate fretwork and a gas fireplace
- Your master boasts a built-in robe and a modern ensuite with a rainfall shower
- A ground-floor workshop studio and a bonus room with a wet bar
- Ducted heating, Tesla car charger and a 10.4kW solar system
- A fenced yard with a timber walkway, magnesium pool, lush gardens and an outdoor shower
- A prime locale close to Byron Bay's CBD and world-famous beaches
