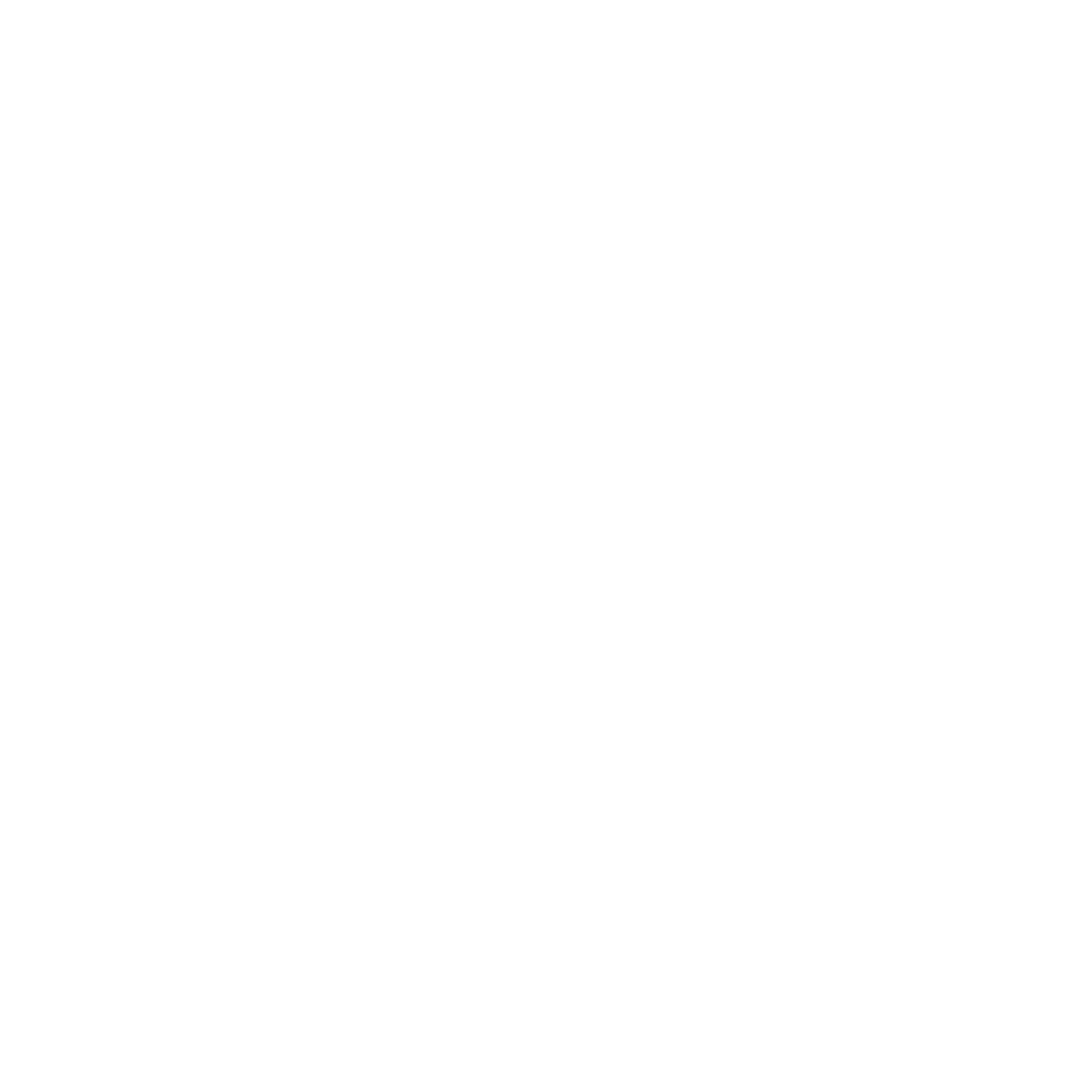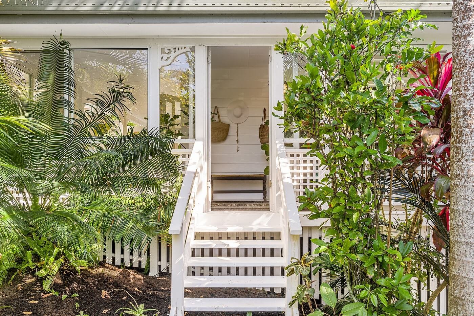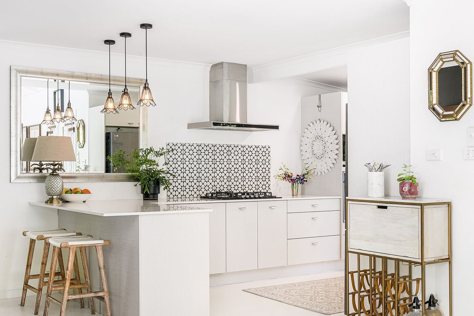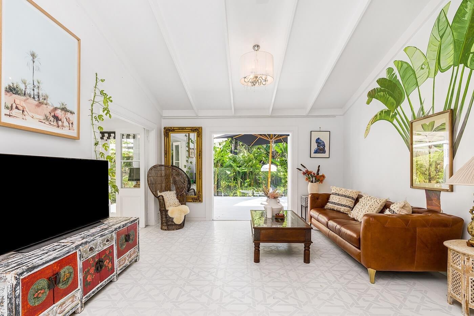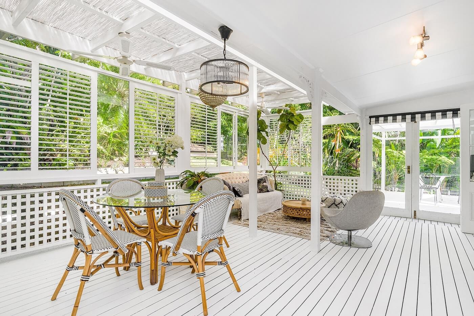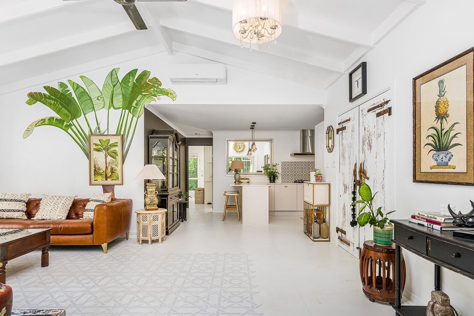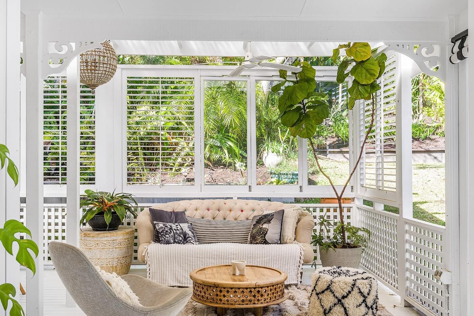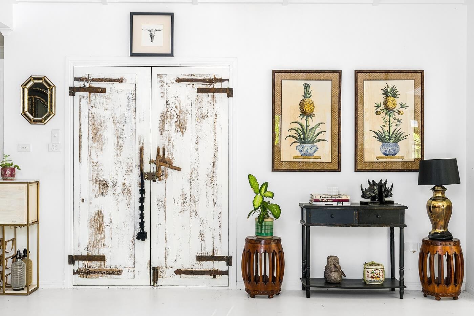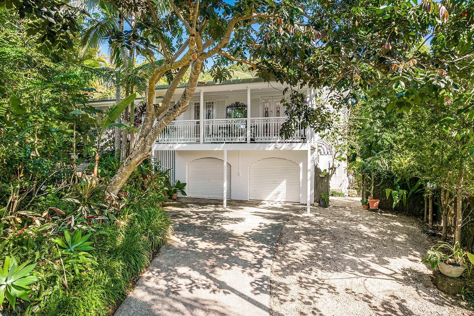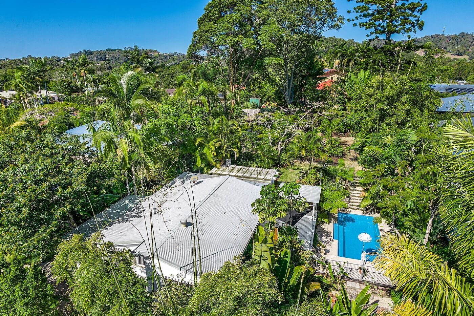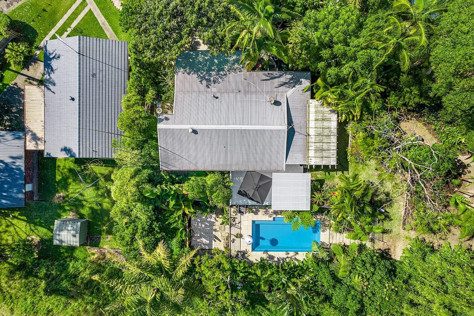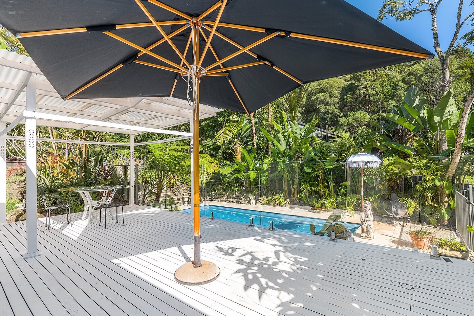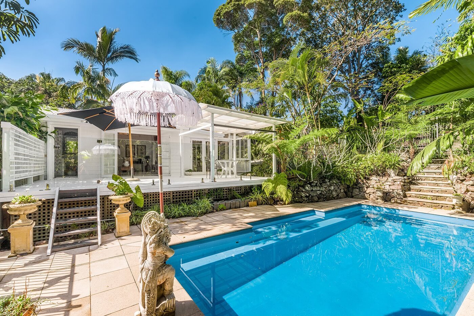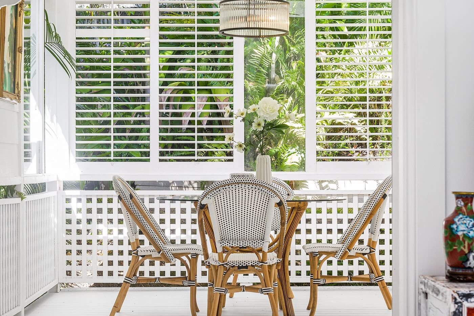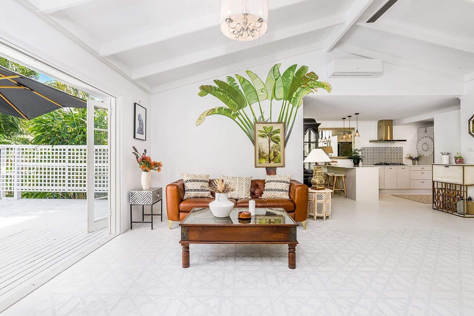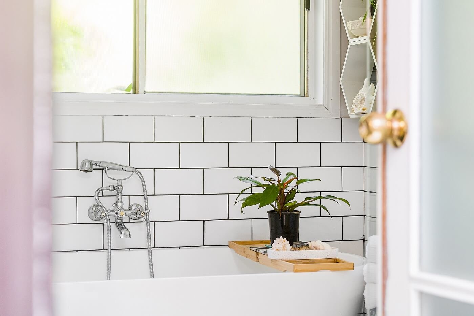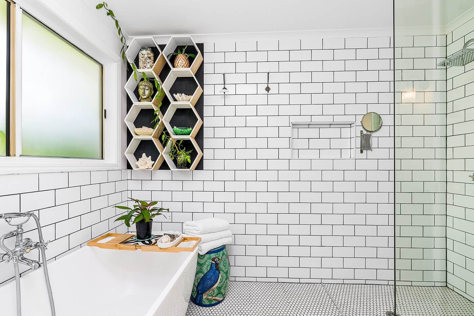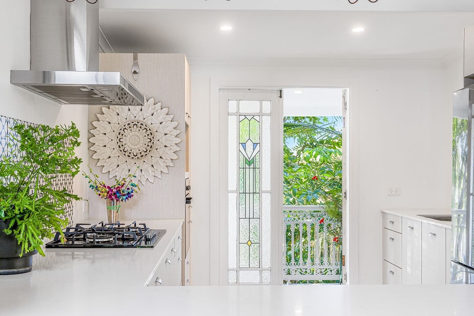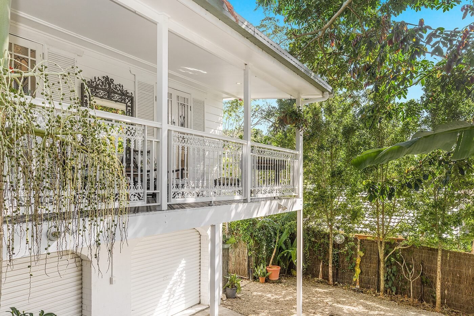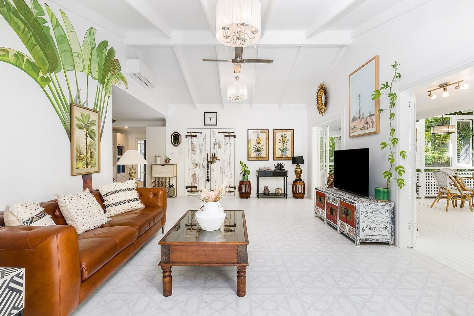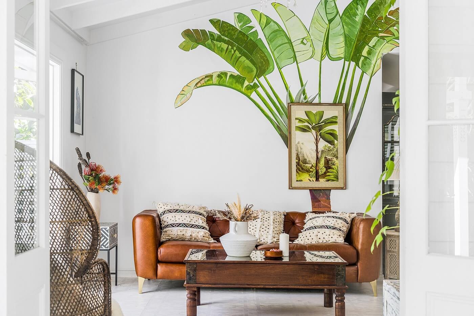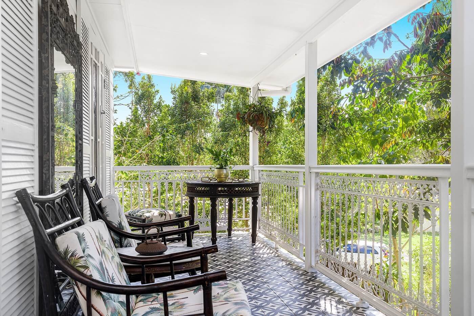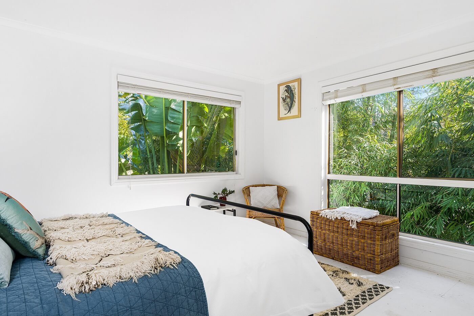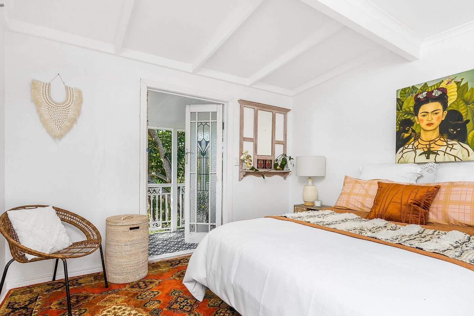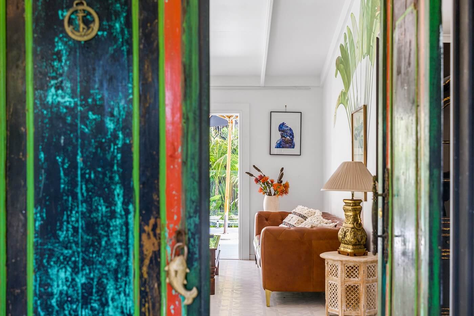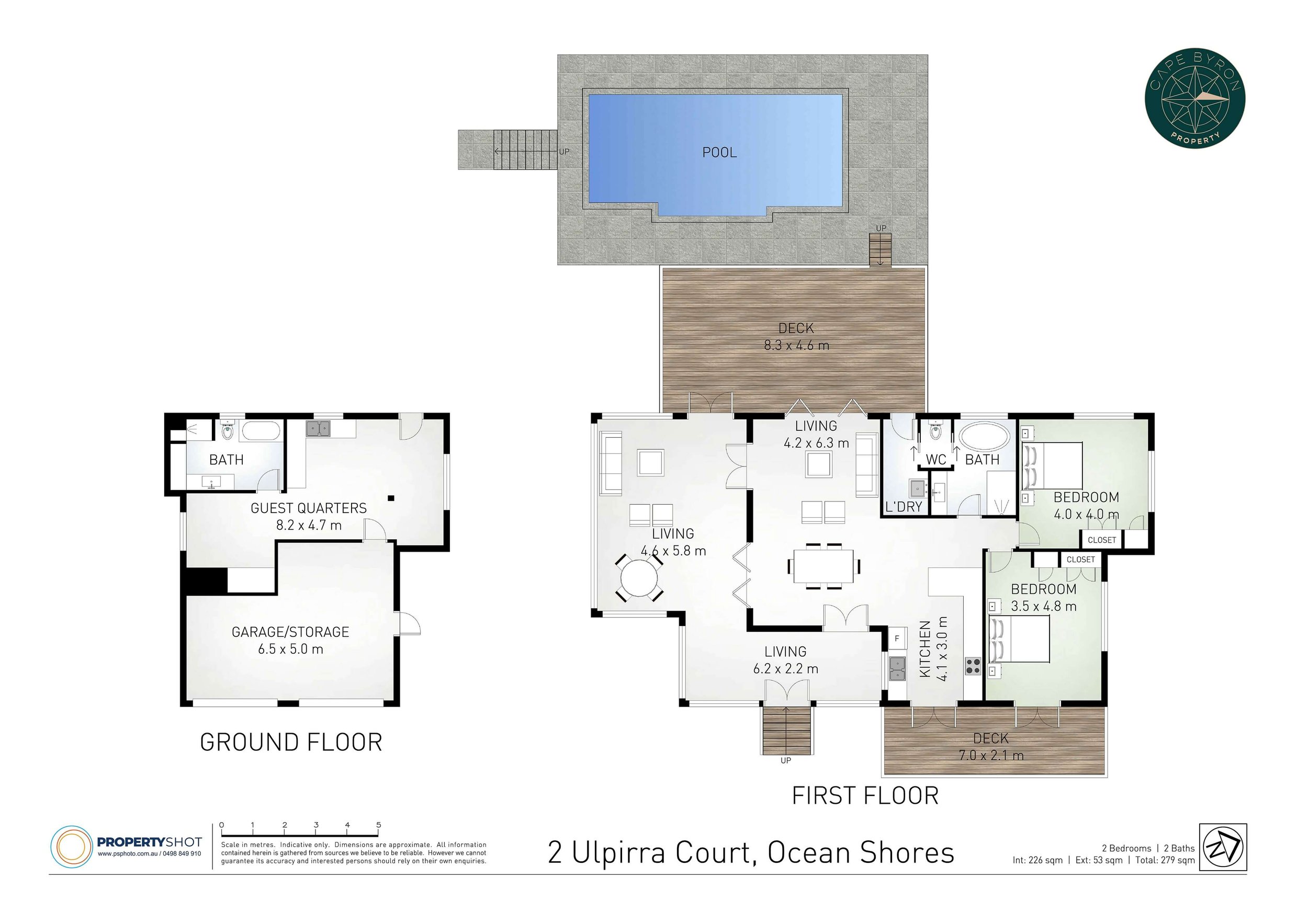
This one-of-a-kind haven promises a life of leisure and comfort
This property is a deceased estate and will be sold via Public Auction on Saturday the 7th of October at 12pm (unless sold prior). There is no advertised price guide but please contact Bryce – bryce@capebyronproperty to be emailed comparable sales data to assist with your research.
Proudly positioned at the end of a peaceful and private cul-de-sac is this character-filled family haven promising the life of leisure you deserve. Meticulous design details and bespoke features are on show throughout and combine to create an architectural oasis that’s bursting with timeless elegance, contemporary comfort and one-of-a-kind style.
Vintage timber entry doors welcome you inside where you will find a sun-drenched and spacious interior that effortlessly blurs the lines between indoor and outdoor living. Stunning stained glass windows and soaring pitched ceilings are on offer along with walls of bi-fold doors that connect freely to the multiple balconies.
Gas cooking and sweeping stone benchtops await in the chef’s kitchen plus there’s a gorgeous dining space and a quaint sunroom.
The generous proportions continue into the two main-level bedrooms and beautifully renovated bathroom, with a freestanding bath, while the lower level is ready to be adapted to suit your needs. Whether you’re craving a separate teenager’s retreat, a bonus living area or private guest accommodation this ground floor has all you could wish for.
This remarkable residence is set on an elevated 1,170sqm lot with lush tropical gardens and a sparkling in-ground saltwater pool. Picture-perfect beaches, busy shopping hubs and schools are close by and you’re just moments from the Ocean Shores Golf Club for a day spent strolling the fairways.
Timeless character and charm meet flawless contemporary comfort
Architectural details and bespoke design features throughout
An open and air-conditioned living area with a tall pitched ceiling
A gourmet kitchen with stone benchtops, gas cooking and a breakfast bar
Vintage entry doors, stained glass windows and bi-fold doors
A sunroom and multiple balconies including the main deck overlooking the pool
Two upper-level bedrooms and a downstairs retreat or guest accommodation
An in-ground saltwater pool and lush gardens adorn the 1,170sqm lot
Close to beaches, shops, schools and the Ocean Shores Golf Club
Council Rates approx. $3,263 per annum
